Further Expansion
Further Expansion
The in-between building
By the 1860s, the McKennas owned the George & Dragon, then numbered 25 Swan Street and probably had constructed the Gothic style building at No 29. But the building sandwiched between these two premises remained in other occupancy: tea and coffee merchants, Cope & Co. However, by 187123these merchants share the property with the McKennas’ ‘spirit vaults’ and by the late 1870s, the tea dealers had gone. The McKennas had acquired this intervening property and, on a roll commercially, they then knocked together the two adjacent premises at Nos 25 & 27 Swan Street, creating a further enlarged George & Dragon to add to the vaults on Oak Street that were still not interconnected to the pub.
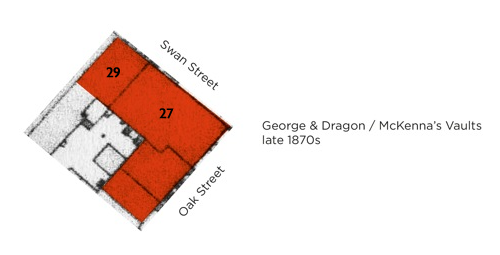
‘The George and Dragon was substantially re-built – internal doors, pillars, plasterwork and mouldings exist from this period – particularly round the entrance way, in the upstairs offices and above the balcony. A new corner entrance was created…’
The researcher suggested that this work was carried out shortly after, and prompted by, the 1858 major development of the adjacent Smithfield Market. Our research suggests that it might have been rather later, probably around 1870, and was more of a substantial adaptation of the existing 18th century properties, rather than a rebuild. But this is not conclusive. It is likely that at this time the distinctive, pillared façade with large arched bays that exist to this day was created along the Swan Street frontage and part, but not all, of the Oak Street façade. In the 21st century, the building, now Band on the Wall, is described as ‘third quarter 19th century Italianate’.24
At this time of the significant expansion of the pub, it is an apparent oddity that for the first time in its history No 25 is shown in the trade directories25as having two commercial occupants, the George & Dragon and Bratt & Hobson, grocers. Previous research (iCosse 2007) suggested that the pub might have occupied the ground and basement, while the grocers occupied one or more of the upper floors. This is contradicted by the street directories of the time that curiously show No 25 on both sides of Oak Street, with the grocers on one side and the George and Dragon on the other.
Our contention is that when the McKennas brought together Nos 25 and 27 as one property in the 1870s, there was then some confusion about the street number for the property and for some time the collectors of the information for the directories listed No 25 on both sides of the street. To some extent this confusion exists to the present day: Band on the Wall’s letterheads give the address as 25 Swan Street, though officially it is No 27. The building that from the 1870s was officially No 25, on the opposite corner of Oak Street and on part of the site of the old foundry, was demolished in the early 21st century and was last used in the 1980s as the glassware warehouse of Harry Howarth & Co. On this site now is part of the retail and office block constructed by Workshop Properties Ltd and completed in 2012.
The performance space
Following the establishment of B & J McKenna as a limited company in 1895, this, the third generation of the brewing and innkeeping family, surrendered the licence of one of their pubs, the Queen Ann on Long Millgate, Salford, in 1897 for permission to make ‘alterations and extensions’ to the George & Dragon.26 It has been suggested that this was when the present form of the main venue of Band on the Wall was created by the amalgamation of the George & Dragon with the neighbouring building on Oak Street, resulting in the ‘huge vault that now serves as the performance area’. (Holmshaw 2000)
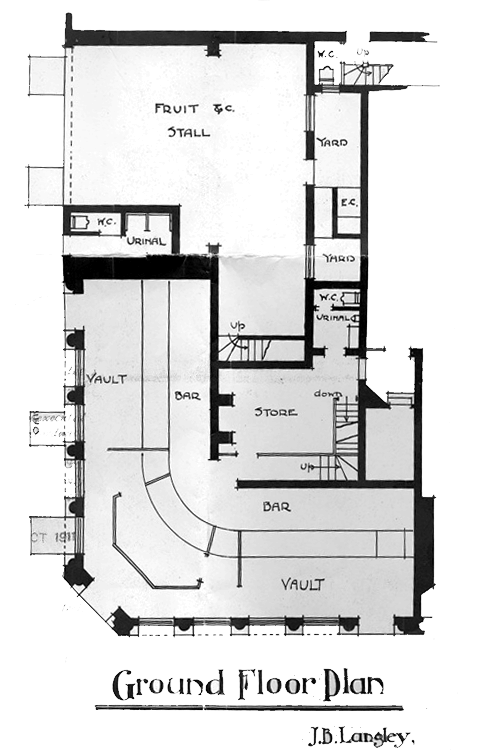
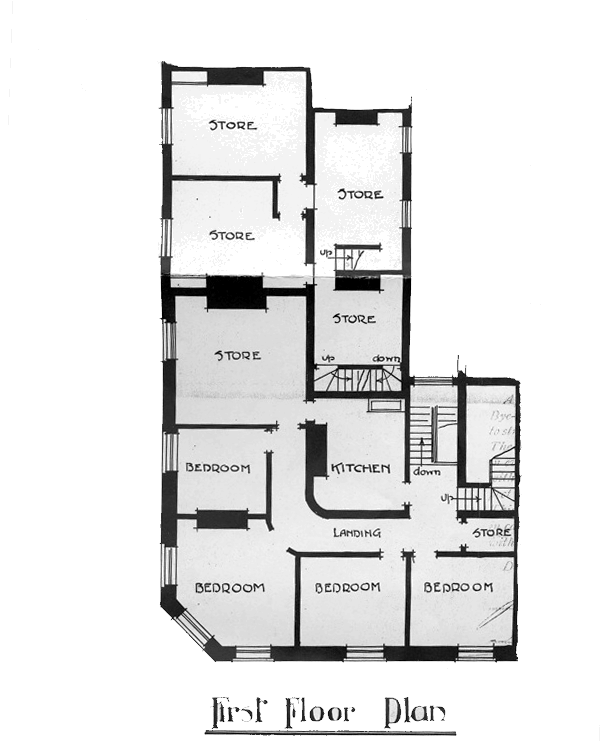
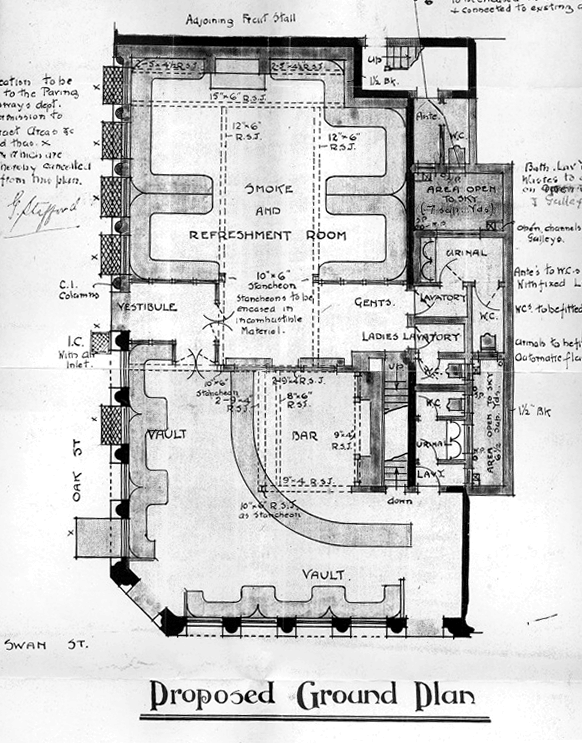
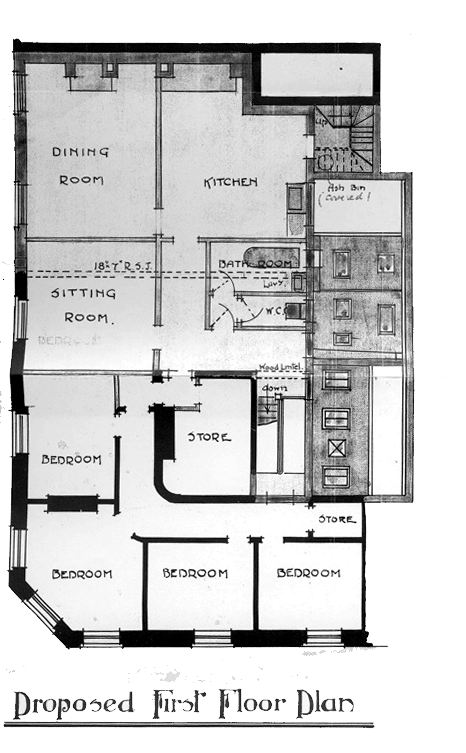
Alterations and extensions
If, as now seems evident, it was not to create this huge vault that the permission was given in 1897 to make ‘alterations and extensions’ to the George & Dragon, what works were then planned? Firm evidence is absent but there are some pointers that it was No 29, now called The Picturehouse, that benefitted from this phase of improvements. Firstly, for one year only, in 1896, the McKennas did not apply to renew the drinks licence on 29 Swan Street,27while retaining the licence on the adjacent pub. Secondly, the Ordnance Survey map of a few years earlier28shows the courtyard at the back of this building as open ground: no sign of it being roofed over as was subsequently carried out. Thus the indications are that this was when this extension to the ground floor (and basement?) of ‘The Picturehouse’ was built, including the construction of a pitched, glazed roof, and the insertion of a large steel joist to support the rear wall. This ground-floor space was now big enough to be a restaurant or billiard room or picture house and indeed subsequently it would become all three, albeit not simultaneously.






